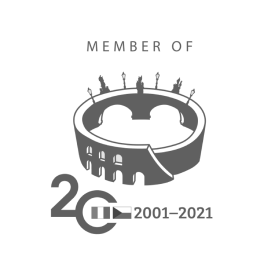
Apartments in Prague: Typical style, size, and layout terms
Have you ever wondered what it is like living in an apartment in Prague? What is their typical size, how many rooms do they usually have, and what is the general style in which they are built? Or did you perhaps find it difficult to understand the symbols that Czechs use to explain the layout of flats?
In this article we are going to guide you through the history behind residential buildings in Prague, write about their most common features, and explain the meaning behind the typical symbols that Czechs use in real estate.[/vc_column_text][vc_column_text]
The history behind residential buildings in Prague
In order to understand in which type of flats the ‘average’ residents live in, it is necessary to look beyond the historic buildings located in the very center of the city. Moving away from the Old Town the beautiful establishments built in architectural styles of the Renaissance and Baroque periods, give place to something very different – the type of buildings which Czechs call “panelák” – a prefabricated high-rise apartment building.
They were built during the communist era, in the ’50s and ’60s with the intention of providing mass housing designed to accommodate people from different income levels, in a rapidly urbanizing country. The main idea was to create buildings that could be reproduced using the same prefabricated components, creating not just new homes but entire neighborhoods and even cities. This is the reason why even today these buildings represent homes for so many Prague citizens.
These buildings have recently become the center of a retrofitting trend in Prague which has the purpose of modernizing them inside and out, making them more energy-efficient and sustainable.
Common features of apartments in Prague
Today, the average size of an apartment in Prague is around 65-70 sq. meters, but it is important to emphasize that this number is getting smaller and smaller. This is due to the fact that small flats are both more affordable for young couples while also providing the best investment opportunity for prospective landlords looking to rent them out. As mentioned, a large number of residential buildings in Prague were built during the communist era, indicating that the average flat in Prague is around 60 years old.
Abbreviations and terms used to explain the layout of residences in Czech real estate:
Diving into the Czech real estate world can often be a challenging journey if you are not familiar with the common abbreviations and terms they use to describe the structure of residences. However, the good news is that once you know the meaning behind these symbols, it becomes fairly easy to understand the layout of apartments, and therefore have an easier time searching for them.
Here are some of the most common terms you can come across:
– The first figure in the apartment description always stands for the number of rooms, the second indicates whether there is a kitchen as a separate room, and after the slash, you can see whether there is another area belonging to the flat
B – balcony
T -terrace
G – garage
kk – kitchenette; a tiny kitchen incorporated into another room
- STUDIOS:
- Studio (1 + 0) = a small apartment usually consisting of one living room and a bathroom
- 1 + kk = 1 room with a kitchen + hallway + bathroom
- ONE-BEDROOM APARTMENTS:
- 1 + 1 = 1 room + kitchen as a separate room + hallway + bathroom
- 2 + kk / B = 2 rooms where one of them has a kitchen + hallway + bathroom + balcony
- MULTI-BEDROOM APARTMENTS:
- 3 + kk = three rooms and a kitchenette
- 4 + 1 / T, G = four rooms, kitchen and a separate room, terrace, and a garage
- …
– Maisonette = an apartment on two levels (with stairs inside of it)
– Basement flat = Basement flat
– Attic apartment = Attic Apartment
SOURCES:
The History and Design Behind Prague’s Concrete Apartments
Typical Property Layouts in Prague
Prague Architecture – Guide[/vc_column_text][/vc_column][/vc_row]




